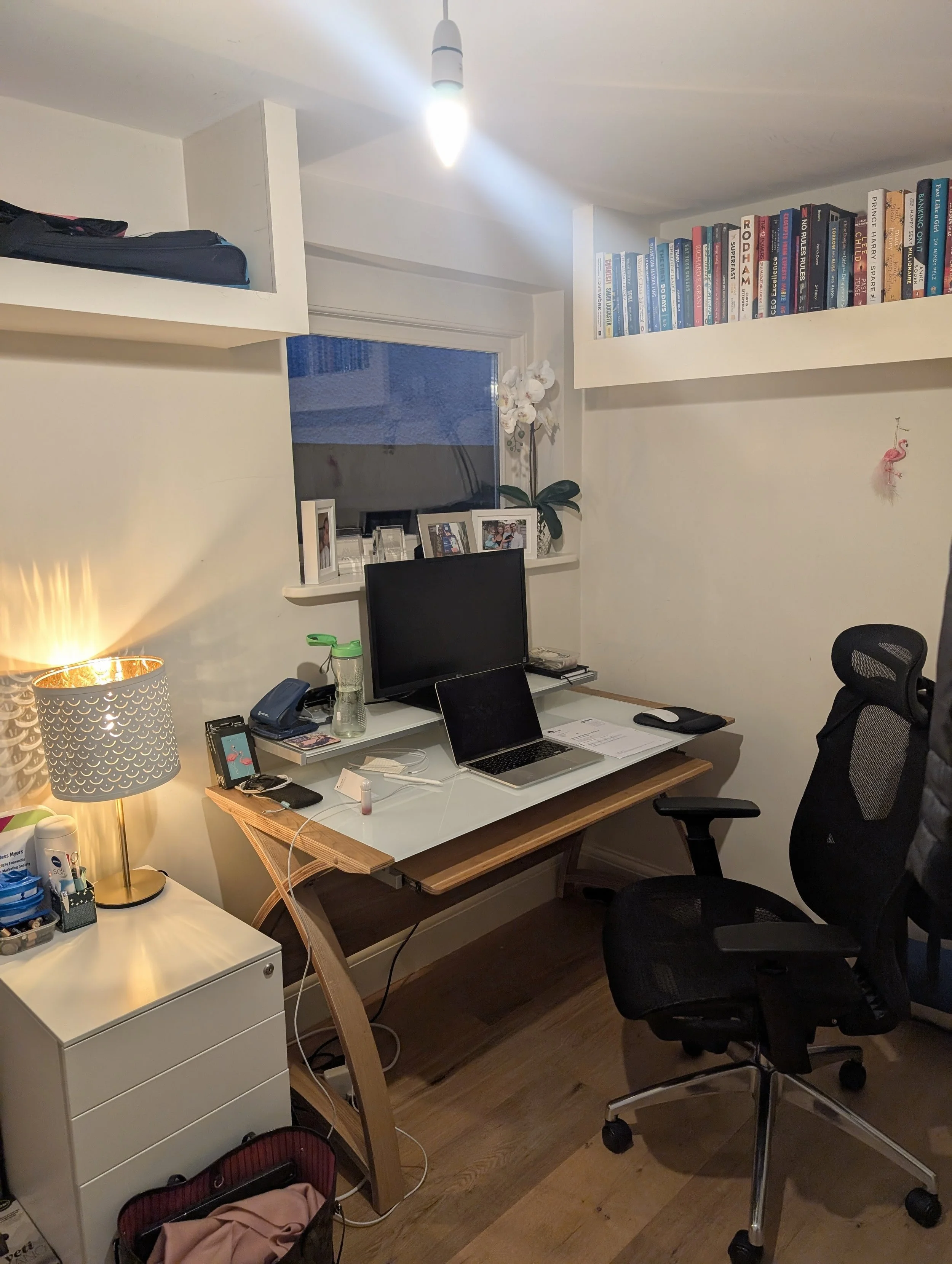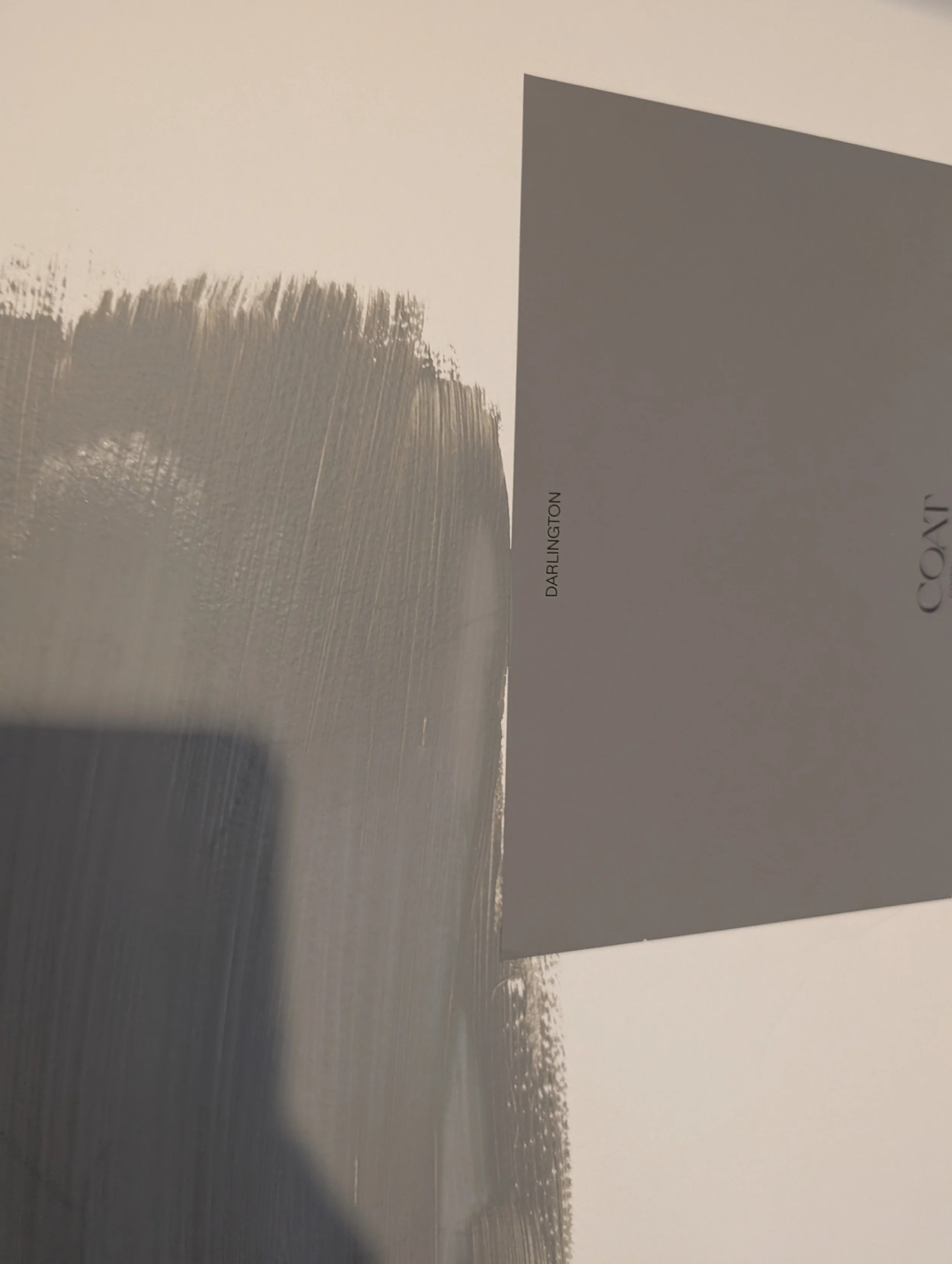Designing Smart: A Dual-Purpose Boot Room and Office in Strawberry Hill
Design Package: Room by Room | Service: Design & Project Management | Location: Twickenham
In smaller rooms, every square metre counts. So, when our client approached us with a space that needed to function both as a boot room and a home office, we saw an opportunity to create something truly special—a room that didn’t just serve two practical functions, but also felt calm, cohesive, and beautifully designed.
This project was a brilliant exercise in clever space planning, bespoke joinery, and visual storytelling—all within a compact footprint.
The Brief: Practical, and No Clutter in Sight
The client wanted a hard-working space that could accommodate coats, shoes, and outdoor gear for a busy family, but without any of it being on display. At the same time, they needed a dedicated home office that felt polished and professional, not an afterthought.
The challenge? A small footprint with a low ceiling, and a clear need for visual clarity and a clutter-free aesthetic.
D&R Design: Seamless Storage and Curved Design Thinking
To make this dual-purpose room feel intentional and harmonious, we started with fully built-in storage. We designed custom cupboards that discreetly house coats, shoes, and seasonal gear, while matching bespoke office cabinetry sits alongside, creating a cohesive visual flow. or elegance.
Key Design Features
Here’s what went into the redesign:
Open shelving
We incorporated open shelving above the desk area for display and accessibility, offering a softer contrast to the closed storage and a moment for personality through curated styling.
A Curved Walnut Desk
One of the standout features is the curved solid walnut desk, which we designed specifically to soften the lines of the room and improve movement in the tight space. Not only is it a striking design detail, but the shape also adds visual fluidity and maximises the usable surface without feeling bulky or rigid.
The Power of Colour Drenching
To enhance the sense of space and bring unity to the multi-functional design, we colour drenched the room in Darlingtonby Coat Paints—a rich, calming tone that wraps around walls, ceilings, and joinery alike.
This technique is especially effective in small or low-ceilinged rooms. By eliminating sharp colour contrasts, it creates the illusion of a larger, taller space. In this case, it also brought a refined, cocoon-like atmosphere that feels both grounding and sophisticated.
Styling That Balances Form and Function
Once the foundations were in place, we turned to styling and soft furnishings to complete the transformation. A mix of textures and thoughtful details—cushions, artwork, and decorative accents—add warmth and personality, while maintaining a clean and intentional look.
The open shelving was carefully curated with a blend of functional items and decorative pieces, striking a balance between utility and beauty. We aimed for a look that felt professional for workdays, but still inviting and lived-in for family use.
Design in Process
The Result: A Unified Space That Works Twice as Hard
This room is proof that dual-purpose spaces don’t have to compromise on style or function. Through custom design, considered colour, and strategic storage, we delivered a solution that met both parts of the brief—and gave our clients a room that feels calm, efficient, and beautifully designed.
Whether it’s muddy boots or Monday meetings, this space now handles it all with quiet confidence.
Client Testimonial
“WOW! We just couldn’t be happier with the brilliant team at Design & Refine. From start to finish we have been blown away by their incredible design eye and their meticulous attention to detail.
This was our first interior design project, and I am so happy with the end result that I can’t wait to get started on the next one with this wonderful team! Nat and Jen really took the time to understand our style and design ideas, they completely understood how we’d use the space and how we could maximise our options. Then they refined our designs into the perfect solution to suit us. They helped us feel confident to explore different styles that we wouldn’t have considered or felt brave enough to choose. They were always right and now I have an utterly fabulous ‘Pinterest house’.
We used them across our whole project - design, project management, room styling, and purchasing our exciting shopping list. They were just magnificent, as were the brilliant team they brought in across all elements of the job.
I could go on and on, but if this helps you with considering choosing this remarkable team, know that I can’t wait to get them in for my next project!”
Ready to transform your space? Book your free discovery call today and let’s bring your vision to life.

























