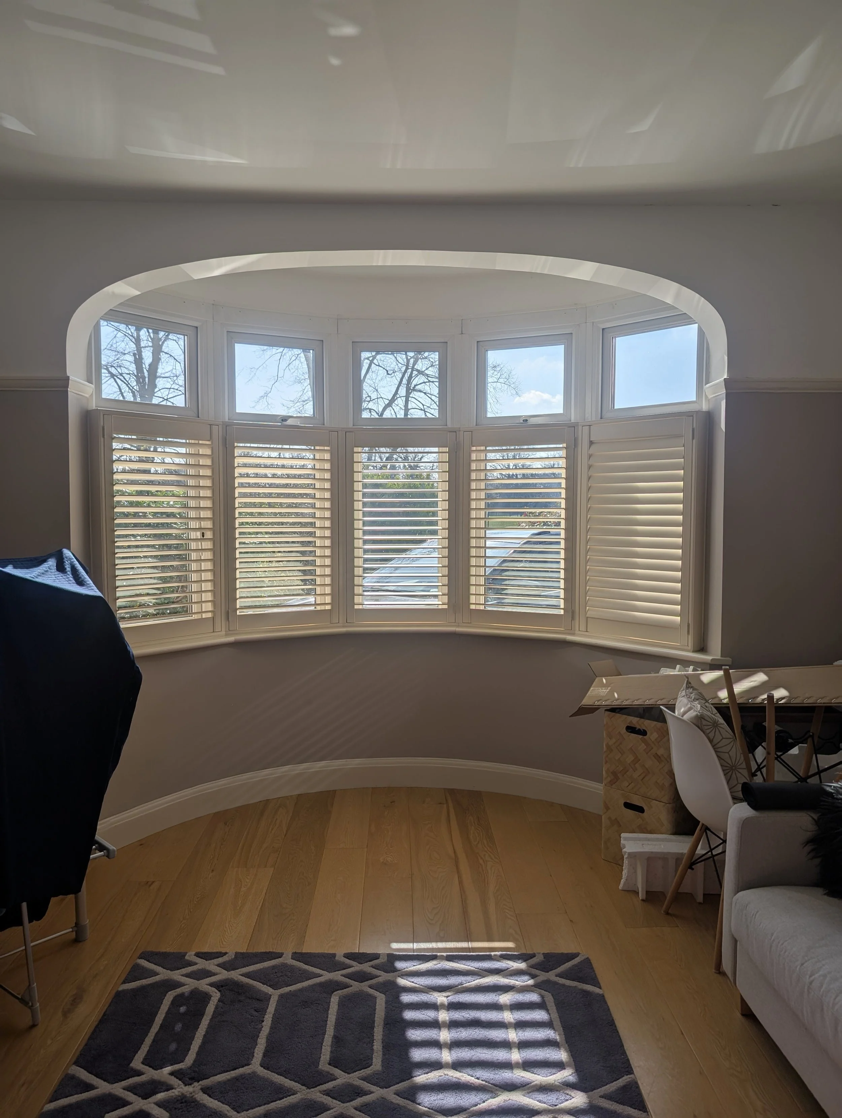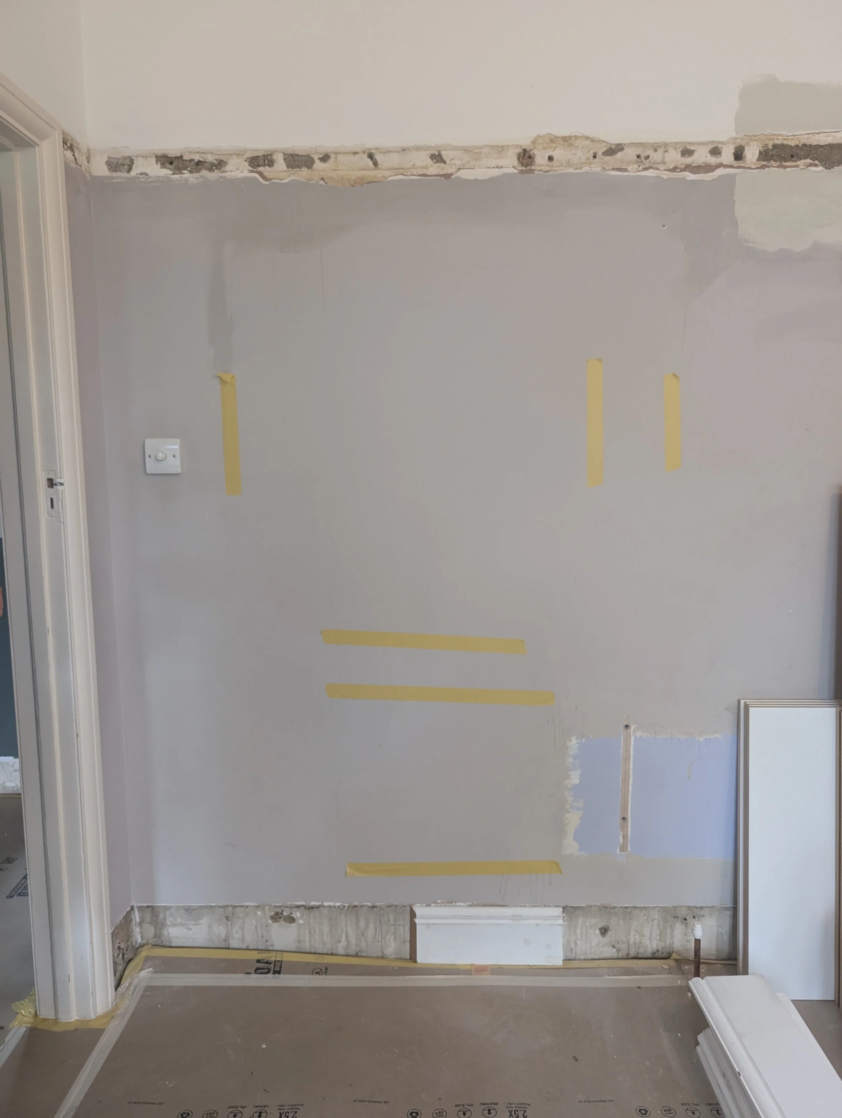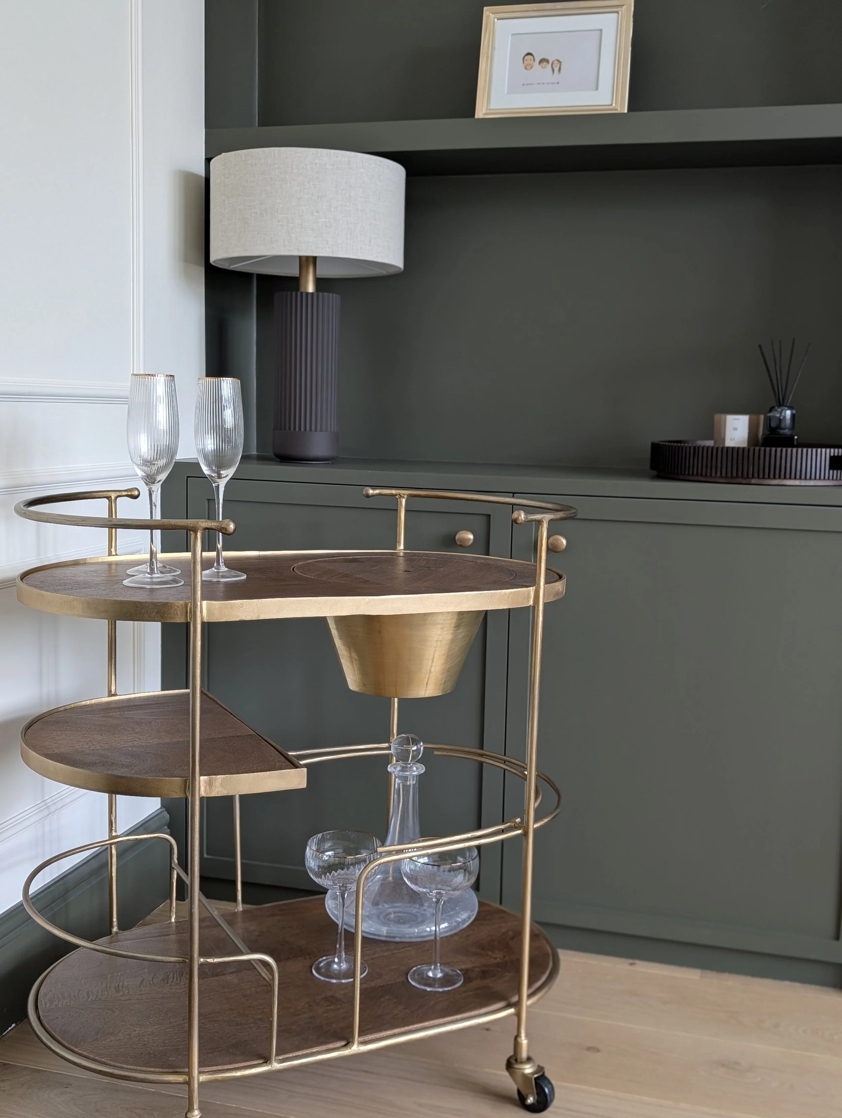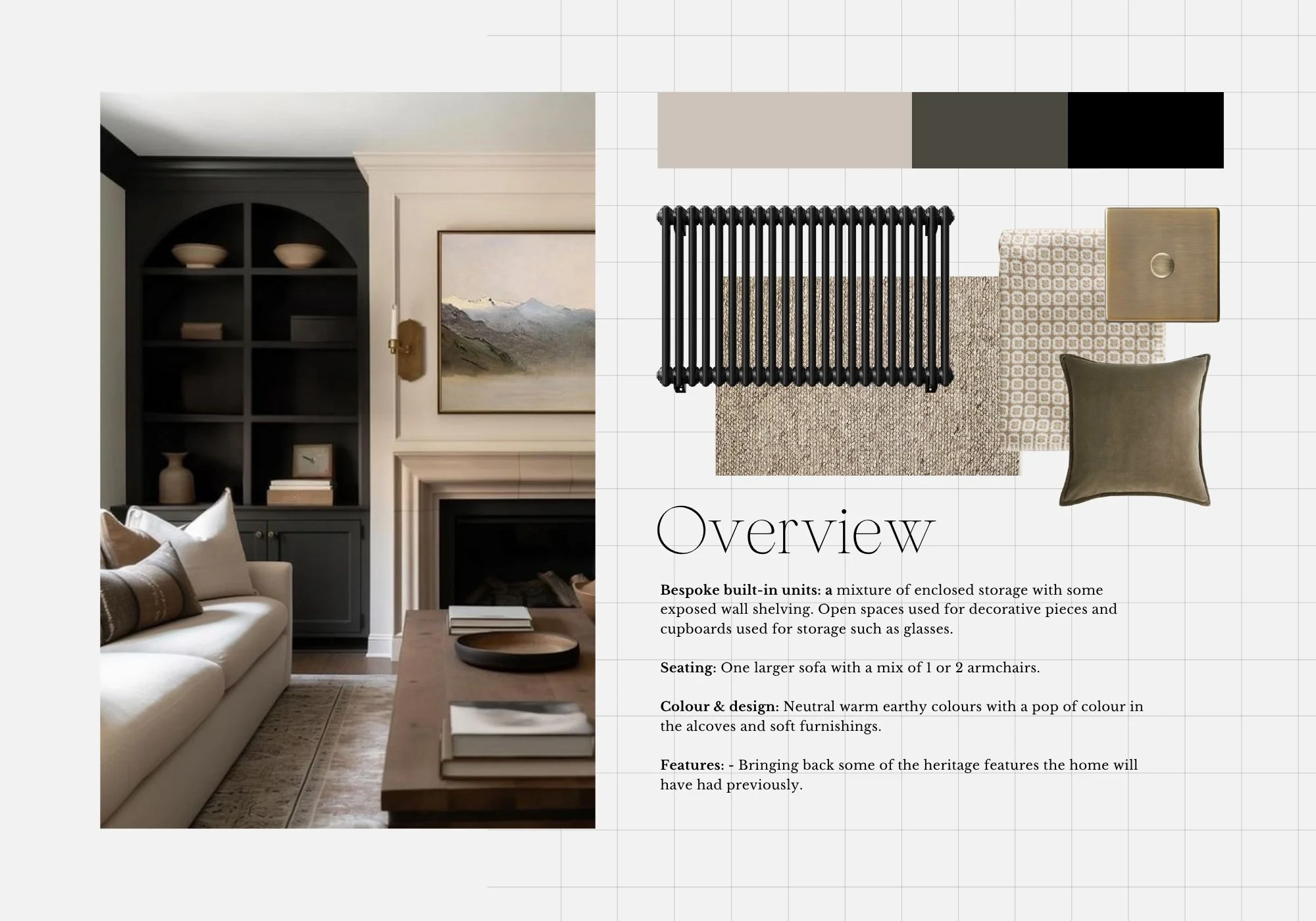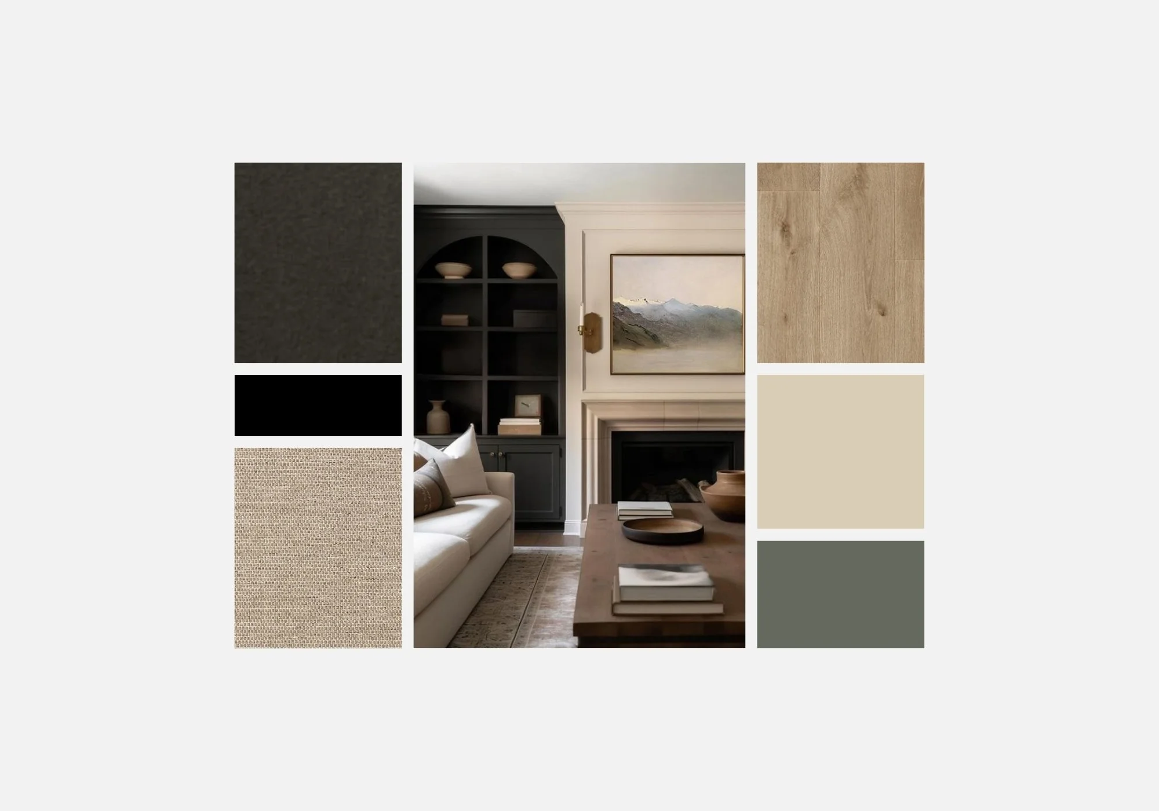A Front Room Reimagined: Creating Refined Style with Lasting Impact in Twickenham
Design Package: Room by Room | Service: Design & Project Management | Location: Twickenham
Every home has that one room, full of potential but never quite living up to it. For our clients, the front reception room was just that: underused, outdated, and far from the elegant, welcoming space it could be. With the main family living area situated at the back of the house, this front room offered the perfect opportunity to create something a little more refined and adult-oriented—a space for quiet evenings, hosting guests, or enjoying a coffee in peace.
What started as a single-room redesign quickly evolved into a wider transformation. And the results? A beautifully cohesive and classic front-of-house scheme that feels both fresh and rooted in character.
The Brief: Classic, Comfortable, and Considered
The client wanted a space that felt grown-up but not overly formal—a balance of traditional detailing and modern usability. Early on, they expressed their dislike for the bulky old radiators, which set off a larger chain of decisions. Replacing the radiators meant revisiting the pipework, which in turn meant lifting sections of the existing wood floors. It was a significant undertaking, but one that allowed us to reimagine the space fully and future-proof it.
D&R Design: Bringing Back the Character
To restore some of the room’s original period charm, we introduced:
New coving to frame the ceiling and bring architectural interest back to the space
Period-style radiators that blend seamlessly with the traditional detailing
Wall panelling, which adds depth and warmth
We also suggested custom-built-in joinery to fill the two alcoves flanking the fireplace. These now provide both functional storage and space for display, without compromising the room’s symmetry or elegance.
A Hallway to Match
As the living room began to take shape, the client decided to extend the project into the hallway and staircase—a considered move, as the flow between these spaces is essential. We carried the panelling through to create a unified look and updated all sockets and switches from standard white plastic to antique brass, which instantly elevated the overall finish.
Key Design Features
Here’s what went into the redesign:
The Colour Story: Neutral with Depth
We kept the base palette light and airy with School House White by Farrow & Ball—a neutral tone that works beautifully in both north- and south-facing rooms. To add richness and contrast, we used a deeper accent colour in the alcoves and carried it along the skirtings and internal door for a cohesive, contemporary edge that draws the eye and balances the room with interest.
The existing window shutters were given a new lease of life with a respray in Wimborne White, refreshing them without replacing them.
Furniture & Finishing Touches
The furniture selections were made to reinforce the calm, grounded palette:
A deep green sofa anchors the space and picks up on the alcove colour
A warm wood coffee table adds natural texture and balance
A black bobbin side table introduces visual interest and shape
A deep rust accent chair brings a touch of boldness without overwhelming the room
We replaced the existing light fittings with eye-catching pendants—one for the hallway and another for the living room—chosen not just for impact but for the way they complement the overall aesthetic. Thoughtfully placed floor lighting was added for softness and evening ambience.
Design in Process
The Result: Effortless Flow and Classic Elegance
What began as a single-room refresh turned into a transformative redesign that brought harmony and intention to the front of the home. By blending traditional detailing, a cohesive colour palette, and thoughtful lighting and furniture, we created a series of spaces that feel elevated yet approachable—perfect for everything from quiet afternoons to hosting in style.
This project is a testament to what can happen when you give overlooked spaces the care and consideration they deserve.
Client Testimonial
“WOW! We just couldn’t be happier with the brilliant team at Design & Refine. From start to finish we have been blown away by their incredible design eye and their meticulous attention to detail.
This was our first interior design project, and I am so happy with the end result that I can’t wait to get started on the next one with this wonderful team! Nat and Jen really took the time to understand our style and design ideas, they completely understood how we’d use the space and how we could maximise our options. Then they refined our designs into the perfect solution to suit us. They helped us feel confident to explore different styles that we wouldn’t have considered or felt brave enough to choose. They were always right and now I have an utterly fabulous ‘Pinterest house’.
We used them across our whole project - design, project management, room styling, and purchasing our exciting shopping list. They were just magnificent, as were the brilliant team they brought in across all elements of the job.
I could go on and on, but if this helps you with considering choosing this remarkable team, know that I can’t wait to get them in for my next project!”
Ready to transform your space? Book your free discovery call today and let’s bring your vision to life.






